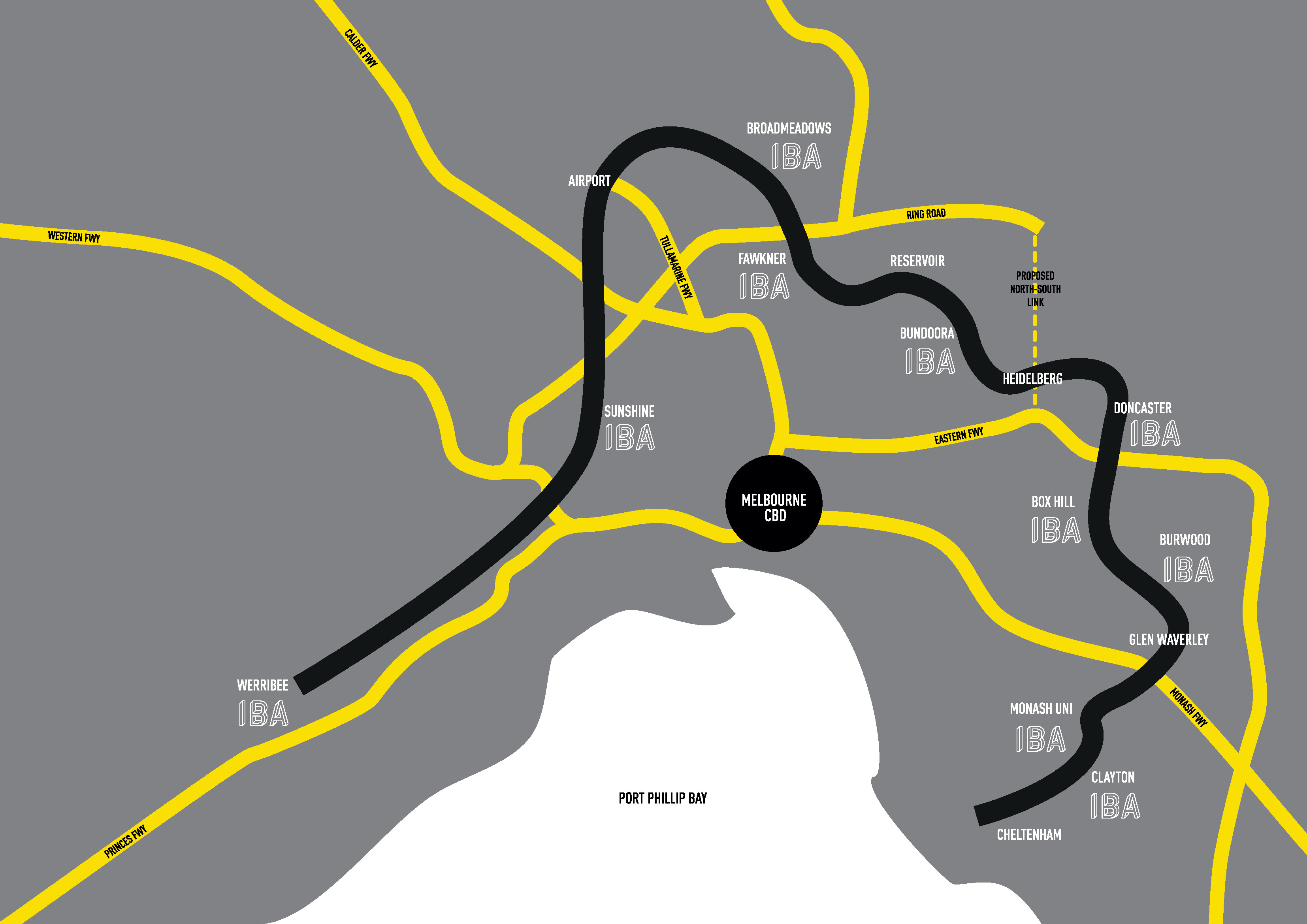A PARTNERSHIP WITH HOUSING FUTURES + PLAN MELBOURNE 2050
THE PROPONENTS
Students + Academics
University of Melbourne
RMIT University
Monash University
Deakin University
Swinburne University
The Consultants
DELWP
OVGA
DHHS
City of Melbourne
AIA Vic Chapter
The Practitioners
To Be Confirmed
IBA SUPER STUDIO
MELBOURNE’S SUBURBAN RAIL LOOP
NAVIGATING THE TWO FACED METROPOLIS & A NETWORK OF PRECINCTS
THE APPROACH
Solving the Housing challenge has become the definingsocial and economic issue of our time. IBA Super Studio is a consortium of Built Environment Schools who will work together with State Government and the Professions in seeking a “paradigm shift” in the way we might be housed in a future Melbourne. This is an emergency, and the transformation of contemporary design thinking associated with housing all Australian’s is as urgent, as it is an exciting project. The opportunity to radically rethink the way we live while exploring new architectural forms, philosophies and economic models is immense. What would a more radical architectural response to our current housing crisis look like?
The IBA Melbourne Advisory Board are seeking participation from each of the Schools of Architecture across the State. We propose an interdisciplinary design studio run concurrently across 5 Victorian, Built Environment Universities, focusing attention on the proposed Melbourne Rail Loop and the potential for IBA sites on available adjacent land. The studio will feature involvement from Government, Industry Partners, Consultative Partners, Infrastructure Groups, Social Housing Providers, Architects, Planners, Economists and Landscape Architects to develop a minimum of 5 precinct proposals, with the potential to divide additional sites up amongst the cohorts.
THE BRIEF
As a practicing architect, chances are that, inevitably, you will be involved in some way in residential architecture. Getting you acquainted with manifold tasks that befall the architects of future housing, the IBA Super Studio will also provide you with invaluable experience for the professional world. Upon graduation, you will have obtained a diverse library of references, knowledge and actionable experiences centric on residential architecture and global housing challenges.
IBA Super Studio focuses on two main challenges: the Melbourne Housing Context and the Global Housing Challenge. Both deal with the multi-scalar complexity of the urban condition, and our general relationship to the living environment and the individual dwelling. In IBA studios, design and research link intrinsically towards the relationship between housing and urban context. Topical issues addressed during the studios include flexibility, transformation, density, challenges for different demographies, sustainability, integration, affordability, inclusivity, patterns of inhabitation and processes of community engagement.
IBA Super Studio will engage the student body, academics, researchers, industry, institutions, and councils, to investigate and interrogate the proposed Melbourne Rail Loop and available adjacent land. IBA Super Studio will propose a connected network of IBA sites directly tied into proposed infrastructure, preparing us for the future growth of Melbourne’s housing. IBA Super Studio challenges participants to engage with pressing dwelling and urban issues in cities, as well as with the increasing cross-cultural character of contemporary architectural practice.
IBA Super Studios are laboratories for discussion, exploring new ways of reading and rethinking the challenge of accommodating a growing population: concepts, programs, and methods of working will provoke us to reimagine life in a future Melbourne. We are attempting to find new instruments, formats, and approaches to everyday societal challenges. Themes and programs carry both an educational objective and present an opportunity for the critic to develop with his or her students a specific area of work or research.
THE OUTCOMES
All work generated from the IBA Super Studio will form part of the online IBA Housing Research Repository.
THE ASSESSMENTS
WEEK 1-3
- Feasibility and Site Analysis of available land through government channels (disused or underutilised carparking, municipal facilities, railway sidings etc
- Targeted demographic for analysis covering a wide range of social types. Research focus and analysis of needs/space planning/‘future
–proofing’/typical
obsolescence of housing and how to mitigate this and inform concept/ design development - Esquisses on massing /legislative overlays/ social conditions and
the engagement of the IBA on site.
WEEK 4–5
- Design Development, ‘Think-Tank’ collaborative exercises, and Conceptual Drivers
- Preliminary Site responses
- Meeting with Industry/ Practitioners/Government/NFP’s to discuss progress.
WEEK 6
- MID SEMESTER CRIT
WEEK 7-9
- Further Design Development
- Finalisation of program and ‘value-add’
- Reconciliation of Mid-Semester Crit Feedback
WEEK 10
- Interim Submission – Body of Research, Demography analysis, Feasibility Study and Program focus
WEEK 11-12
- END OF SEMESTER CRIT
WEEK 13
- PRESENTATION TO INDUSTRY

